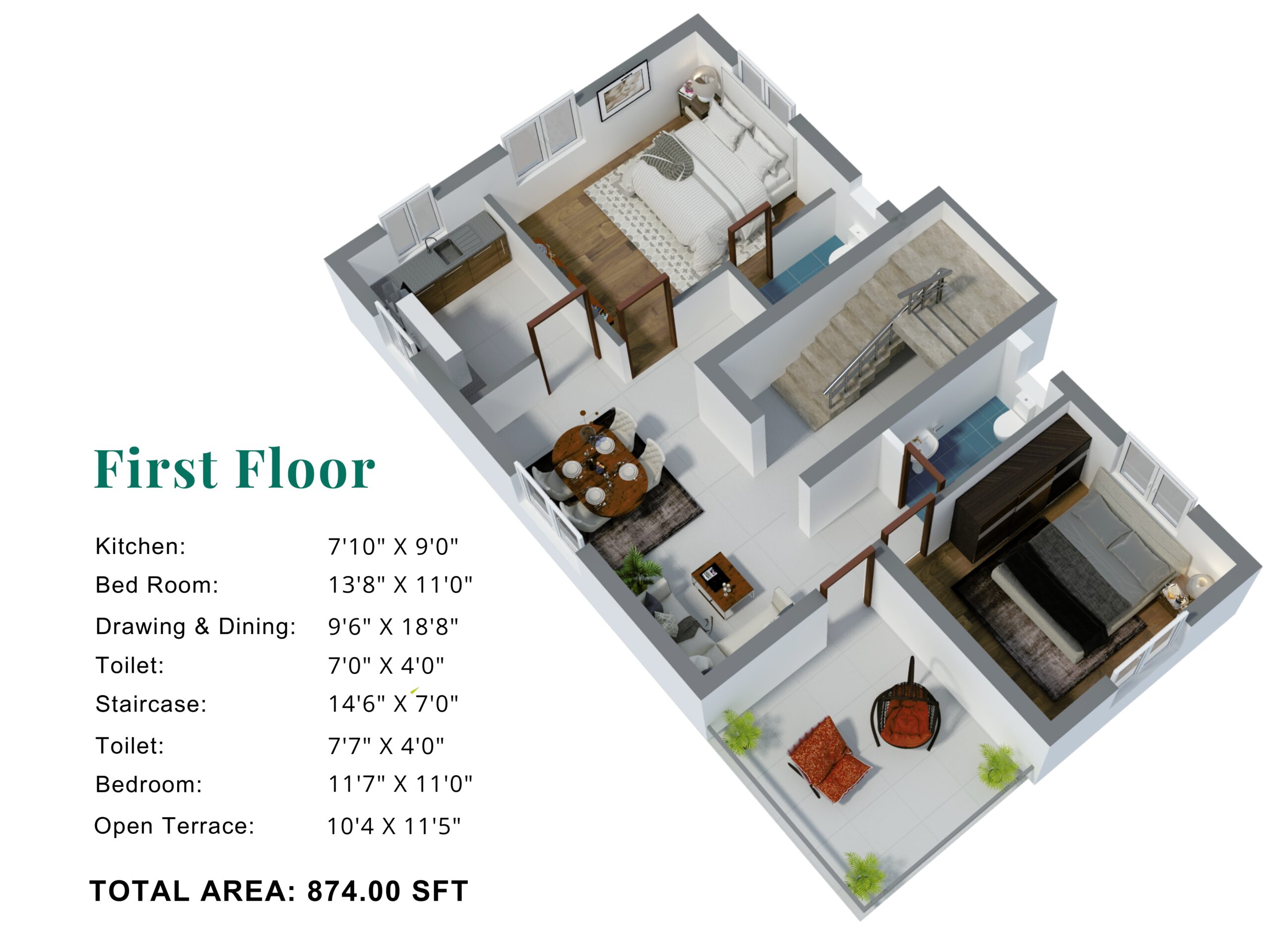


Nirmalya Sai Annex
Luxurious 4.5 Bhk Triplex
Welcome to the destination that offers flexibility, functionality and flair. It is a prestigious residential project developed by the Nirmalya Metropolis Pvt Ltd., renowned for its commitment to excellence and unmatched quality.
Nestled amidst the vibrant cityscape, this project offers a serene oasis that beckons you to experience the epitome of modern living. But luxury doesn’t end at your doorstep. It is strategically located amidst an array of world-class shopping, and entertainment options, ensuring that you are always in the heart of the action making every moment an extraordinary experience.
Project Updates











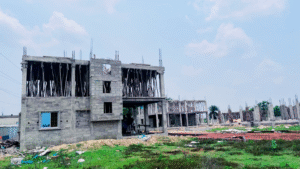
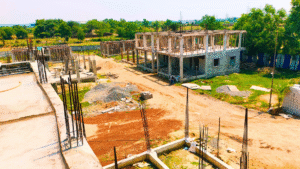
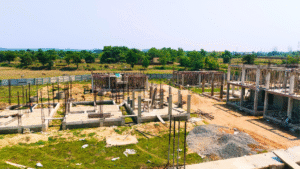




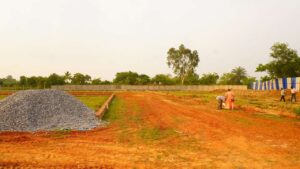
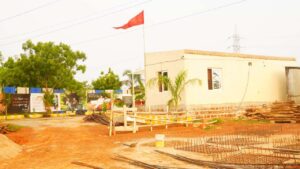

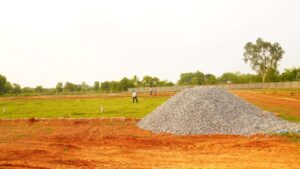


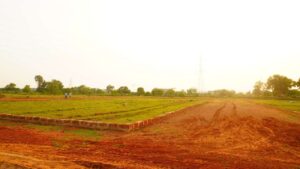

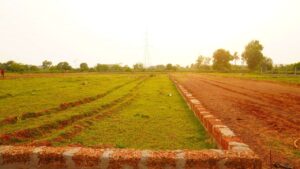
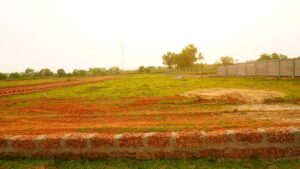

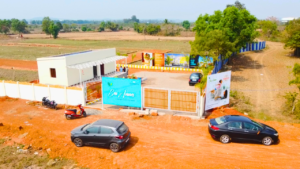
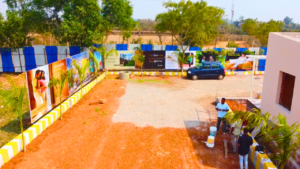
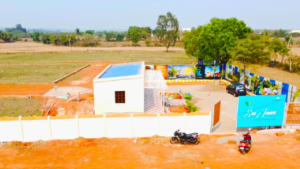
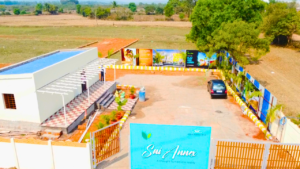
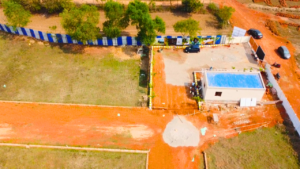
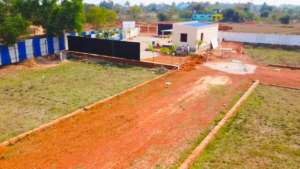
Hear From Our Customers
This is how happy our customers are after buying property from us
Discover Neighborhood !
Top 3 Neighborhoods Just a Stone Throw Away from Our Project!
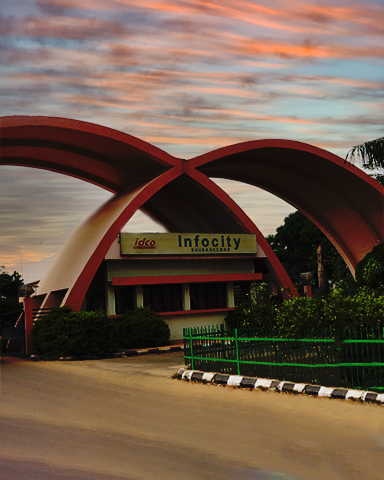
Infocity-ll

Sparsh Hospital

GD Goenka Public School
Why Nirmalya Sai Annex?
For Your Dream Life
Investment Potential
Being located just 2 km away from Infocity-2 and other prime locations, it brings lots of investment opportunities.
Prime Location
Live with easy access to major highways, public transportation, shopping centers, schools, and healthcare facilities.
Spacious Interiors
Meticulously designed floor plans offer generous living spaces, and top-of-the-line finishes, ensuring a harmonious blend of elegance and functionality.
Unmatched Craftsmanship
Every aspect of the project is thoughtfully designed to provide residents with a superior living experience.
Luxury Amenities
Get access to all the premium amenities that are required to live a convenient life and a truly lavishing life.
Secure and Serene
Relax and unwind in a safe and tranquil environment, with 24/7 security measures and a serene ambiance.
Amenities Provided !
Luxury & happiness at Nirmalya Sai Annex.

Playground

Serene
Park

Sewage
Treatment Plant

Rooftop
Garden

Green Area With
Landscaping

Indoor Sports
Facilities

Jogging
Track

24×7
Security
Rooftop Garden
- Energy Efficiency
- Green Living
- Fitness Corner
- Breath Of Fresh Air
- Starlit Nights
- Tranquil Retreat
- Social Heaven
Project Gallery
Explore Our Projects: A Gallery of Luxury & Happiness
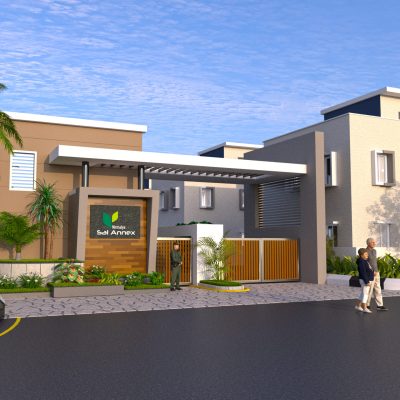
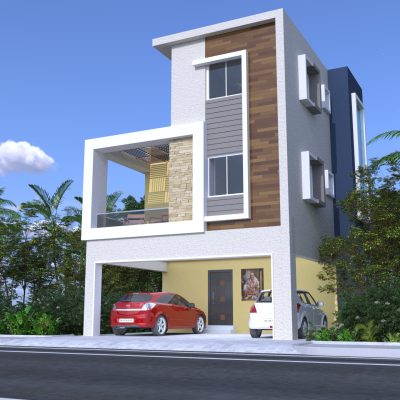
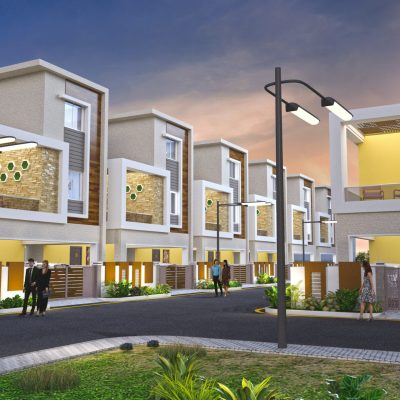


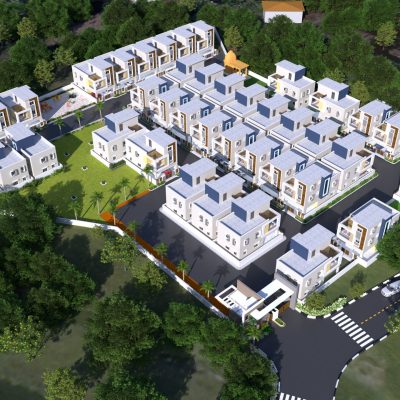
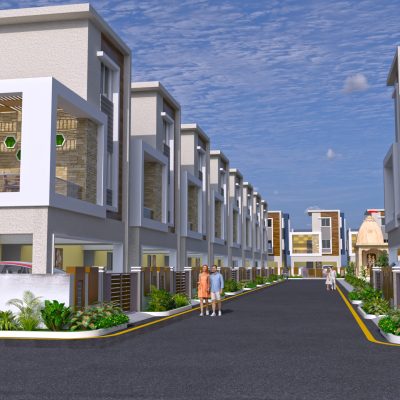
Project Specifications
“Unraveling the Finest Details”
- RCC framed structure with Cements-Ultratech or Equivalent, Steel-Tata Tiscon/Sail or equivalent, and Eco-friendly fly ash bricks masonry.
- Verified tiles -Good quality Branded tiles in bedrooms/ living/dining/kitchen Granite Counter In Kitchen. Anti-Skid Ceramic Tiles in Toilets.
- The staircase and corridor shall have one or more Indian marble/granite (Bi-colour) combinations.
- Parking areas shall be best-quality cement-based titles.
- Best Quality Putty For A Good Finish With Good Quality Branded Plastic Paint.
- Paint-Good finishing with best quality Weather Coat.
- Bath Fittings: Astral/Supreme or equivalent – UPVC & CPVC sealing pipes.
- Basins, Pans & CP Fittings: Jaquar/ Kohler or equivalent.
- Main Door Of Teak Wood, Other Doors-Flush Doors With WPC Door Frame.
- Good quality Branded Hardware Toilet Shall Be Of FRP (Fibre Reinforced Plastic Doors With FRP Frame.
- All the windows shall be of aluminum window frame of reputed make/UPVC with clear glass and Protective Stainless steel Grill.
- Concealed Polycab/Finolex/RR Cable Copper Wiring With Modular Switches, Modern MCB, And Changeovers Of Havells/Legrands or Equivalent.
- Stainless steel railings shall be provided on Balcony and Staircase.
Testimonials
“Words of Delight: Hear from Our Satisfied Customers”





